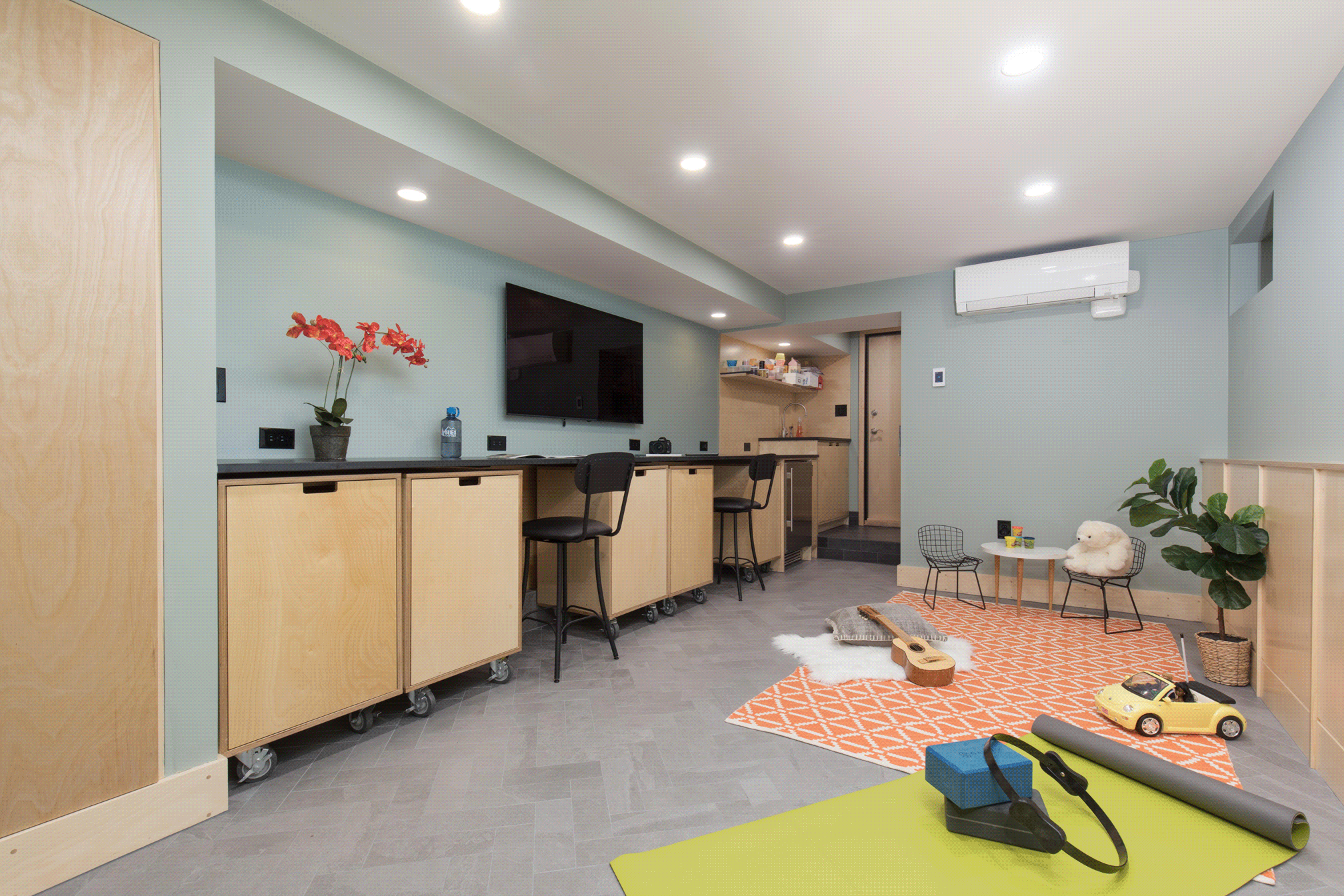CAMBRIDGE BASEMENT
As is often the case, our client's basement had turned into storage facility for their junk. Looking to capture new living space, Zaidi Christo Design was hired to design a complete renovation which included lowering the floor slab and reinforcing the existing foundations.
Despite the small footprint, our clients envisioned a multipurpose space that could be used for work, play, and as a hangout for the kids and their friends. Because of this, storage and flexibility were important. Movable storage units can be used as seating or work surfaces, and can be tucked away when it comes time for clean up.
Finished project photography courtesy of Samara Vise
WHAT
Renovation
WHERE
Cambridge, MA
WHEN
September 2019
It was important to the clients that the new space include a half bath. An existing waste pipe coming down from the floor above limited the potential locations. Working within these constraints, we organized the space into two zones - the main living space which includes a large work surface, and a back of house space which includes a utility sink and additional shelving for storage.

EXISTING

PROPOSED




A new stair needed to be built between the existing unit upstairs and the new finished basement. New and old come together here at this corner.



More Projects



